Ezekiel 42 meaning explained in AI Summary
Ezekiel chapter 42 details the measurements and layout of the buildings south of the temple, specifically designed for the priests.
1. Identical Chambers (verses 1-12):
- Ezekiel is led to a large area south of the temple courtyard.
- This area contains rows of chambers, likely for priests' living quarters.
- The chambers are meticulously measured and described, emphasizing their uniformity and order.
- A passageway separates the chambers from the outer court, ensuring separation and holiness.
2. Purpose and Significance (verses 13-14):
- The Lord explains that these chambers are for the priests who serve in the temple.
- They are to change into their sacred garments here, transitioning from the profane to the holy.
- This separation emphasizes the sanctity of the temple and the priests' role in mediating between God and the people.
3. The Holy Portion (verses 15-20):
- After measuring the southern buildings, Ezekiel is taken back to the outer court's eastern gate.
- He measures the entire temple complex, highlighting its vastness and grandeur.
- The measurements are given in "reeds," emphasizing the divine origin of the temple's design.
Key Themes:
- Holiness and Separation: The detailed descriptions of the chambers and their separation from the outer court emphasize the importance of holiness in approaching God.
- Order and Structure: The meticulous measurements and symmetrical layout reflect God's orderliness and the structured nature of worship.
- Provision for the Priests: The dedicated chambers demonstrate God's care for the priests and their essential role in temple service.
- Restoration and Hope: Though given during exile, the detailed vision of the temple offers hope for the future restoration of Israel and their relationship with God.
Overall, Ezekiel 42 provides a glimpse into the meticulous planning and divine order of the restored temple, emphasizing the importance of holiness, structure, and the priestly role in facilitating worship.
Ezekiel 42 bible study ai commentary
Ezekiel 42 describes the priests' chambers within the visionary temple and the final measurement of the temple's outer perimeter. The central theme is the absolute necessity of separating the holy from the common. These chambers serve as a transitional space for priests who minister in God's presence, ensuring that divine holiness is contained and respected. The chapter culminates with the measurement of a massive outer wall, creating a vast holy precinct utterly distinct from the profane world, symbolizing God's transcendent holiness and the restored purity of His worship.
Ezekiel 42 context
This vision was given to the prophet Ezekiel during the Babylonian exile. The temple in Jerusalem had been destroyed, and the people were in despair. This highly detailed and architectural vision of a new, perfect temple served as a powerful promise of future restoration and hope. It functioned as a theological polemic against the opulent but idolatrous temples of Babylon, presenting Yahweh's dwelling as a place of supreme, ordered, and uncompromised holiness, correcting the sins that led to the first temple's destruction.
Ezekiel 42:1-4
Then he led me out into the outer court, the way toward the north; and he brought me into the chamber which was opposite the separate area and opposite the building toward the north. Along the length, which was a hundred cubits, was the north door; the width was fifty cubits. Opposite the twenty cubits which belonged to the inner court, and opposite the pavement which belonged to the outer court, was gallery against gallery in three stories. Before the chambers was a walk ten cubits wide, leading to the inner court, a way of one hundred cubits long; and their doors were on the north.
In-depth-analysis
- The Guide: The "he" is the angelic being with the measuring reed from Ezekiel 40:3, who continues the temple tour.
- Location: These are priests' chambers located in the outer court but functionally tied to the inner court. They sit "opposite the separate area" (
gizrah)—the space behind the temple proper—and "opposite the building"—the side structures of the main temple building. - Symmetry & Order: The precise measurements (100x50 cubits) highlight the divine order and perfection of this new temple, in contrast to the ad-hoc modifications of past temples.
- Three Stories: The structure is tiered. "Gallery against gallery" describes an arrangement of walkways or balconies across the three levels, facing both the inner court area and the outer court pavement, emphasizing their transitional nature.
- Access: A 10 cubits wide and 100 cubits long walkway provides controlled access, stressing that entry into these holy spaces is regulated.
Bible references
- 1 Kings 6:5-6: 'Against the wall of the temple he built chambers all around... He made the lowest story five cubits wide...' (Comparison to chambers in Solomon's Temple).
- Eze 40:17: 'Then he brought me into the outer court; and there were chambers and a pavement...' (Initial mention of chambers in the outer court).
- Neh 13:5: '...had prepared for him a large room where previously they had put the grain offerings...' (Historical misuse of temple chambers).
Cross references
Jer 35:4 (temple chambers); Neh 12:44 (chambers for offerings); 1 Chr 9:26-33 (priestly duties in chambers); Eze 41:5-7 (temple side-chambers).
Ezekiel 42:5-6
Now the upper chambers were smaller, because the galleries took more space from them than from the lower and middle ones in the building. For they were in three stories and had no pillars like the pillars of the courts; therefore the upper chambers were set back from the ground more than the lower and the middle ones.
In-depth-analysis
- Recessed Design: The upper chambers were narrower than the lower ones. This is because the open galleries or walkways on each floor took up space.
- Structural Detail: The building didn't have supporting pillars like those found in the main courts. The structural load was managed by setting each successive story back, creating a terraced or stepped appearance.
- Theological Implication: This architectural feature, while practical, can also symbolize a hierarchy of holiness or function, with movement upwards signifying a progression.
Bible references
- 1 Kings 6:8: 'The entrance for the middle story was on the south side of the house... and one went up by spiral stairs...' (Tiered structure in first temple).
- Eze 41:7: 'The side chambers became wider as they rose from story to story...' (Contrast with the temple side chambers which expanded upwards).
Cross references
Amo 9:6 (God builds his upper chambers in the heavens); 2 Chr 3:9 (Solomon's temple chambers); Jer 36:10 (Chamber of Gemariah).
Ezekiel 42:7-9
The wall that was outside, parallel to the chambers, toward the outer court on the front of the chambers, its length was fifty cubits. For the length of the chambers which were in the outer court was fifty cubits; and behold, the length of those facing the temple was a hundred cubits. And from under these chambers was the entry on the east side, as one goes into them from the outer court.
In-depth-analysis
- Outer Wall: A 50-cubit-long wall ran in front of these chambers, parallel to them, providing another layer of separation and enclosure from the main area of the outer court.
- Clarification of Dimensions: The text confirms the dimensions: the block of chambers is 100 cubits long (parallel to the main temple) and 50 cubits wide (projecting into the court). The new wall mentioned corresponds to the 50-cubit width.
- Eastern Entrance: The entrance to this entire chamber complex was from the east, allowing access from the outer court. The orientation toward the east is significant throughout the temple vision.
Bible references
- Eze 40:6: 'Then he went to the gate which faced east, and went up its steps...' (Significance of the eastern direction).
- Eze 46:1-2: '...the gate of the inner court that faces east shall be shut on the six working days... but the prince shall enter by the vestibule of the gate from outside...' (Regulated eastern access).
Cross references
Eze 8:16 (false worship facing east); Num 3:38 (Moses, Aaron, and priests camped on the east).
Ezekiel 42:10-12
In the width of the wall of the court toward the south, before the separate area and before the building, there were chambers with a walk before them; they were like the chambers which were toward the north, according to their length and their width, and according to all their exits and their arrangements and their doors. And like the doors of the chambers which were toward the south was a door at the head of the way, the way directly before the wall toward the east, as one enters them.
In-depth-analysis
- Perfect Symmetry: This section describes the chambers on the south side of the court. The text explicitly states they are an exact mirror image of the northern chambers in every detail: size, design, exits, and entrances.
- Divine Order: This symmetry reinforces the theme of God's perfect, divine order. There is no randomness or imperfection in His dwelling place.
- Repeated Emphasis: The repetition emphasizes the importance and fixed nature of these structures and their function.
Bible references
- Exo 26:1-6: 'Moreover you shall make the tabernacle with ten curtains...' (Precise, symmetrical instructions for the Tabernacle).
- Rev 21:16: 'The city is laid out as a square; its length is as great as its breadth...' (The perfect symmetry of the New Jerusalem).
Cross references
1 Chr 28:11-19 (David's detailed temple plans); Eze 40-41 (prevalence of symmetry in the vision).
Ezekiel 42:13
Then he said to me, “The north chambers and the south chambers, which are opposite the separate area, they are the holy chambers where the priests who are near to the LORD shall eat the most holy things. There they shall lay the most holy things, the grain offering, the sin offering and the guilt offering, for the place is holy.”
In-depth-analysis
- Explicit Function: For the first time, the angel explains the purpose of these chambers. They are "holy chambers" (
lishkoth ha-qodesh). - Who: For "the priests who are near to the LORD" (the Zadokite priests, as specified in Eze 44:15-16).
- What: Two primary functions:
- Eating Most Holy Things: The priests' portion of the sacrifices (
qodesh haqqodashim), such as the grain, sin, and guilt offerings, had to be consumed in a holy place. - Storing Most Holy Things: The unconsumed portions of these offerings were also to be stored here.
- Eating Most Holy Things: The priests' portion of the sacrifices (
- Word: The phrase "most holy things" refers to the specific offerings, not the inner sanctum of the temple. The holiness of the offerings consecrates the space itself.
Bible references
- Lev 6:16, 26: '...It shall be eaten in a holy place; in the court of the tabernacle...' (The Law requiring priests to eat offerings in a holy place).
- Num 18:9-10: '...every offering of theirs... shall be most holy for you and your sons. In a most holy place you shall eat it...' (Defining priestly portions as "most holy").
- 1 Cor 11:29: 'For he who eats and drinks in an unworthy manner eats and drinks judgment to himself...' (NT principle of partaking of holy things worthily).
Cross references
Lev 2:3, 10 (grain offerings); Lev 7:1-6 (guilt offerings); Lev 10:12-18 (priestly consumption of offerings); Neh 13:5, 9 (the desecration and cleansing of such chambers).
Ezekiel 42:14
“When the priests enter, they shall not go out of the holy place into the outer court, but there they shall lay their garments in which they minister, for they are holy. They shall put on other garments; then they may approach that which is for the people.”
In-depth-analysis
- Transitional Space: The chambers function as an airlock or decontamination area between the supremely holy realm of the temple and the common area of the outer court (where the laity gathered).
- Holy Garments: The special linen garments worn for temple service (ministering) are themselves holy. They absorbed the "contact holiness" of the sanctuary.
- The Act of Separation: Before entering the outer court, priests must remove their ministerial garments and put on ordinary clothes. This prevents the transmittal of a dangerous or overwhelming holiness to the common people and profaning the holy garments by contact with the common.
- Polemic: This strict separation rebukes the syncretism and blurring of lines between holy and profane that characterized the religious practices leading to the exile.
Bible references
- Lev 16:23-24: 'Then Aaron shall come into the tabernacle... take off the linen garments... and he shall put on his other garments...' (High Priest changing on the Day of Atonement).
- Exo 28:40-43: 'For Aaron’s sons you shall make tunics... for glory and for beauty... and they shall be on Aaron and on his sons when they come into the tabernacle...' (The holy priestly garments).
- Rev 1:6: 'and has made us kings and priests to His God and Father...' (The believer's priestly role in the New Covenant).
Cross references
Lev 10:10 (distinguishing between holy and unholy); Eze 44:19 (a near-verbatim repetition for emphasis); Zec 3:4-5 (Joshua the High Priest's filthy garments replaced); Php 2:6-7 (Christ laying aside His glory).
Ezekiel 42:15-20
Now when he had finished measuring the inner house, he brought me out by the way of the gate which faced toward the east, and measured it all around. He measured the east side with the measuring reed, five hundred reeds by the measuring reed. He measured the north side, five hundred reeds by the measuring reed. He measured the south side, five hundred reeds... He measured it on the four sides; it had a wall all around, five hundred reeds long and five hundred wide, to make a separation between the holy and the common.
In-depth-analysis
- Final Measurement: The tour concludes with the measurement of the entire temple complex's outer boundary.
- The Measuring Reed: The unit of measure is the "reed," which is six long cubits (Eze 40:5). One reed is approx. 10.5 feet or 3.2 meters.
- Vast Scale: The complex is a perfect square of 500 reeds by 500 reeds. This equates to roughly 5,250 feet or about 1.6 kilometers (1 mile) per side. This is an immense area, far larger than the city of Jerusalem in that day, let alone previous temple platforms.
- Explicit Purpose of the Wall: The chapter ends by stating the wall's function: "to make a separation between the holy (
qodesh) and the common (chol)." This is the climax and main point of the entire vision so far. - Word:
chol(חֹל) means profane, common, or secular—everything outside the consecrated sphere of God's presence.
Bible references
- Rev 21:15-16: 'And he who talked with me had a gold reed to measure the city... The city is laid out as a square...' (The measuring of the New Jerusalem).
- Eph 2:14: 'For He Himself is our peace, who has... broken down the middle wall of separation...' (Christ breaking the barrier between Jew/Gentile, a different kind of separation).
- Lev 10:10: '...that you may distinguish between holy and unholy, and between unclean and clean...' (The foundational priestly mandate).
Cross references
Zec 2:1-5 (measuring Jerusalem); Exo 19:12, 23 (boundaries set at Sinai); Heb 12:20 (the fearful holiness of the Old Covenant).
Ezekiel 42 analysis
- The Priest as a Holy Mediator: This chapter details the "lifestyle" of the new priesthood. Their role requires them to navigate different zones of holiness. The chambers are the crucial infrastructure that allows them to do so without profaning the holy or harming the common. They consume holy things and wear holy garments in a holy place, then divest themselves of that holiness before interacting with the people.
- A Map of Holiness: The entire temple vision (ch. 40-42) lays out a physical geography of God's holiness. It radiates from the Holy of Holies outward, with each wall, gate, and chamber serving as a boundary marking a decrease in the grade of holiness, from the most holy to the holy to the common.
- Theological Contrast: The vast, 500-reed square compound creates a massive "buffer zone" of holiness. This is a deliberate contrast to the first temple, which was deeply integrated into the city of Jerusalem, the palace, and the nation's life, leading to its defilement (Eze 8). This new temple stands apart, transcendent and protected from the secular world.
- New Covenant Application: While the details are architectural, the principle of separation between holy and common is foundational for New Covenant believers, who are called a "holy priesthood" (1 Pe 2:5) and a people "called out" of the world (1 Pe 2:9). Believers are to live "in the world" but not "of the world" (Joh 17:15-16), maintaining a spiritual distinction. Our "garments" are the righteousness of Christ (Gal 3:27).
Ezekiel 42 summary
Ezekiel is shown the holy chambers for the priests, located north and south of the main temple building. The angel explains their two-fold function: a holy place for the priests to eat their portion of the most holy sacrifices, and a transitional area where they must exchange their holy, ministerial garments for common clothes before re-entering the outer court. The chapter concludes by measuring the immense outer wall of the temple complex—a 500-reed square—which serves the ultimate purpose of making a clear and massive separation between the sacred space dedicated to God and the common world outside.
Ezekiel 42 AI Image Audio and Video
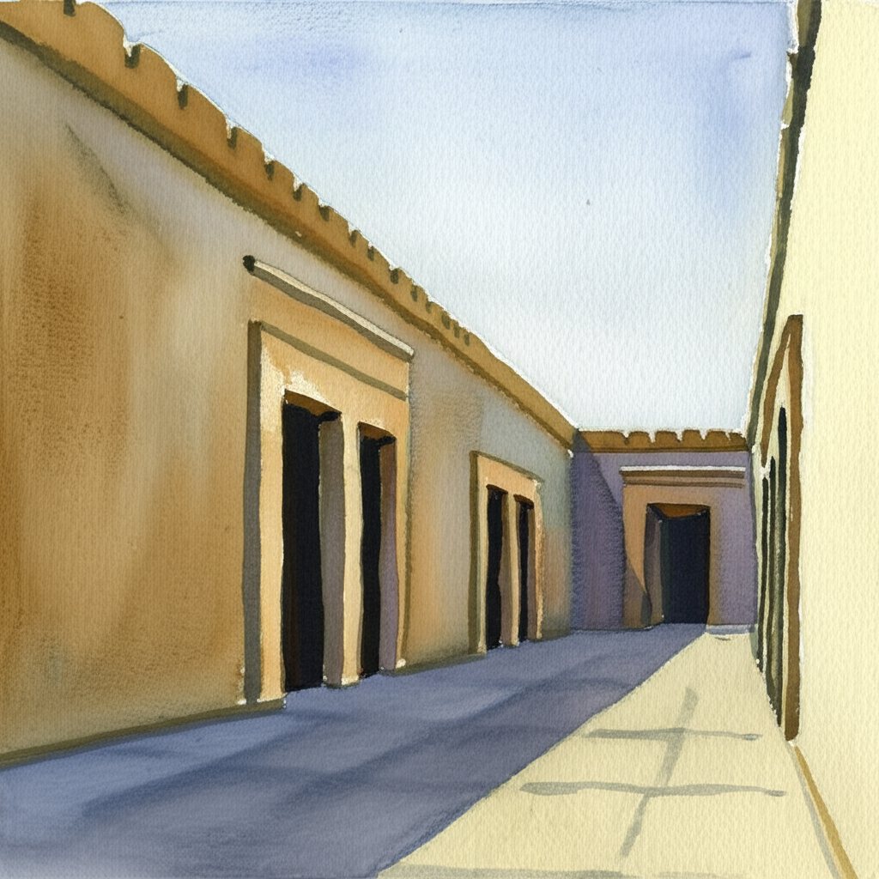
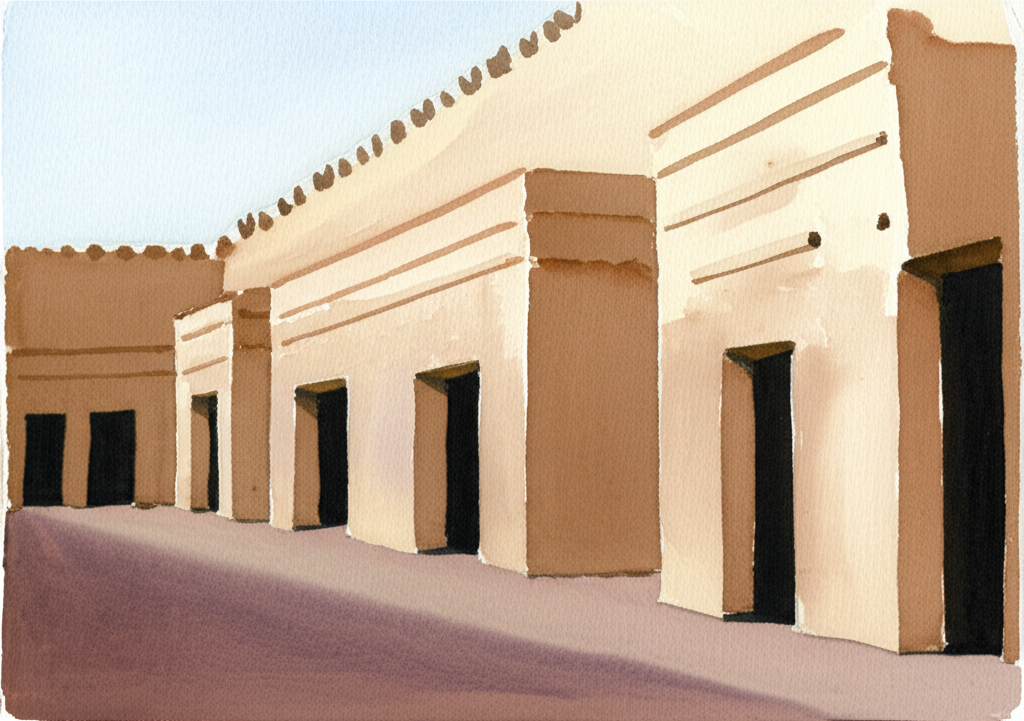
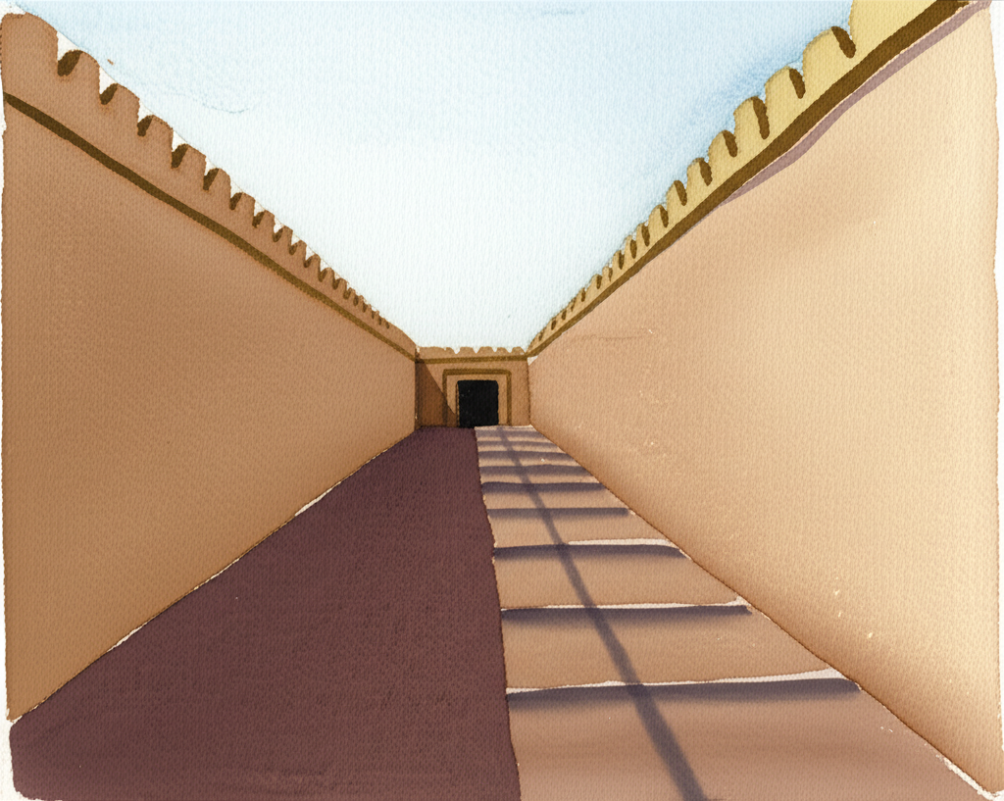
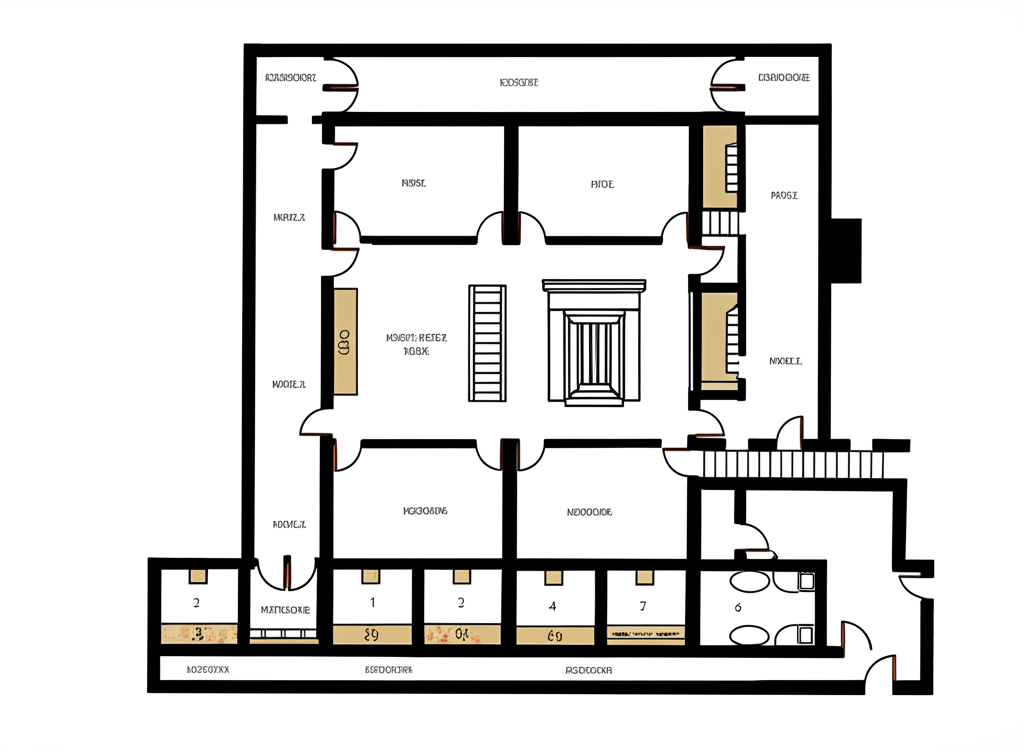
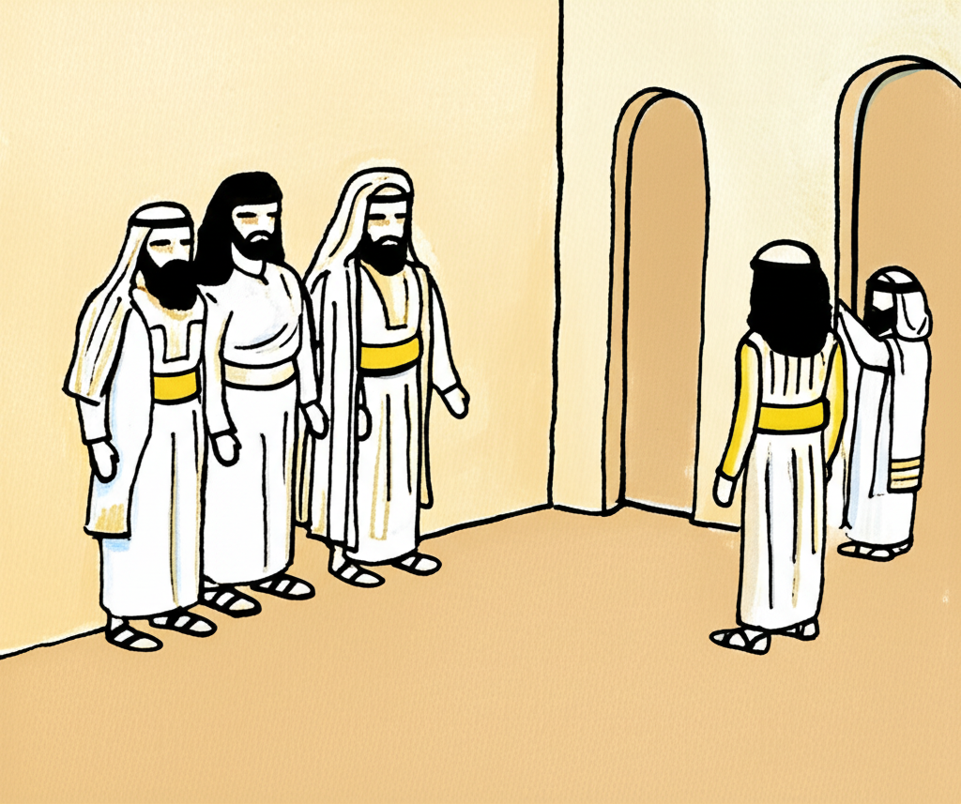
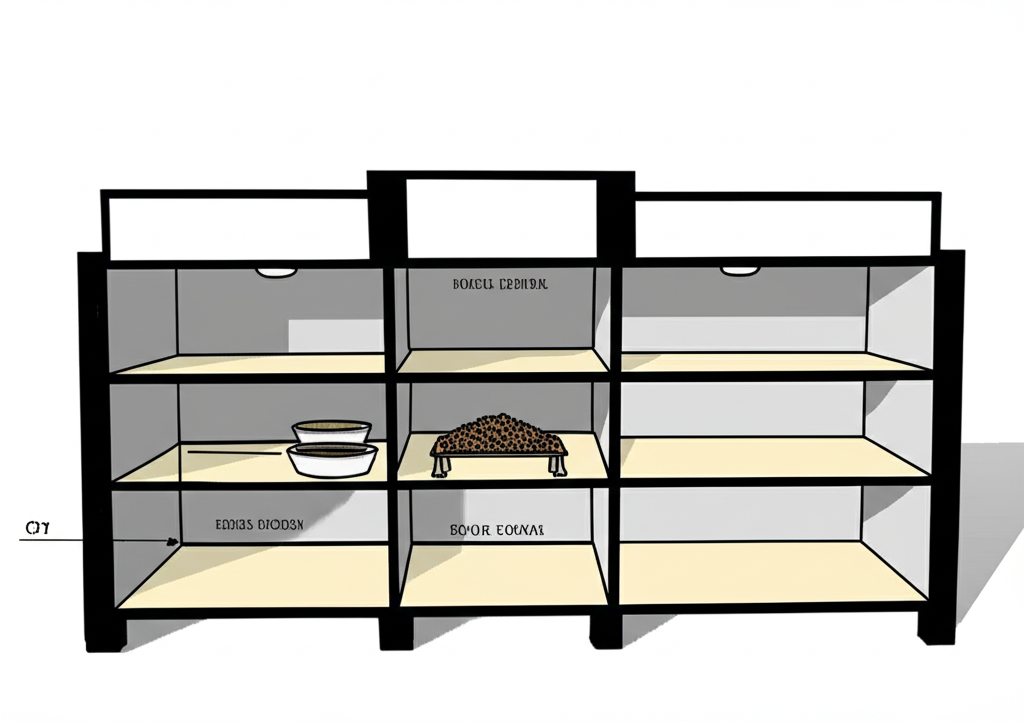
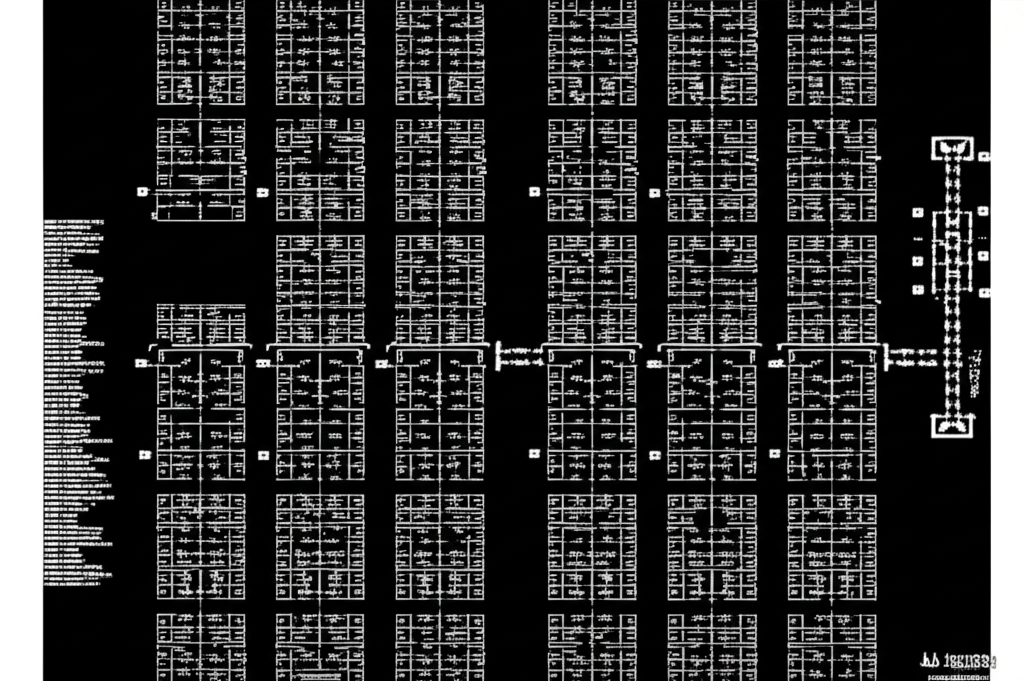
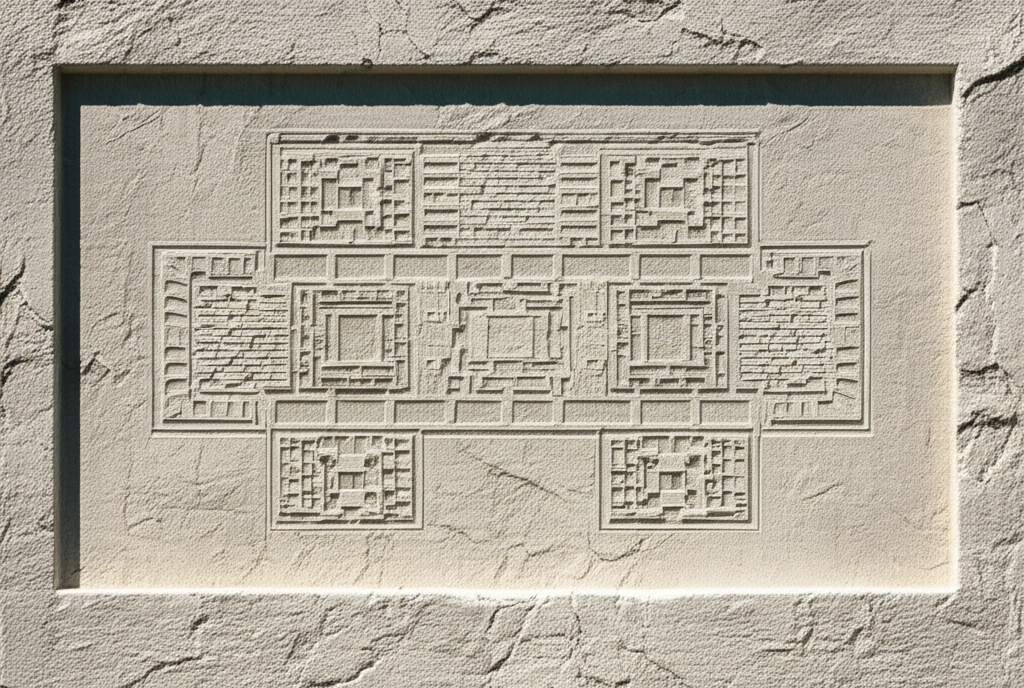
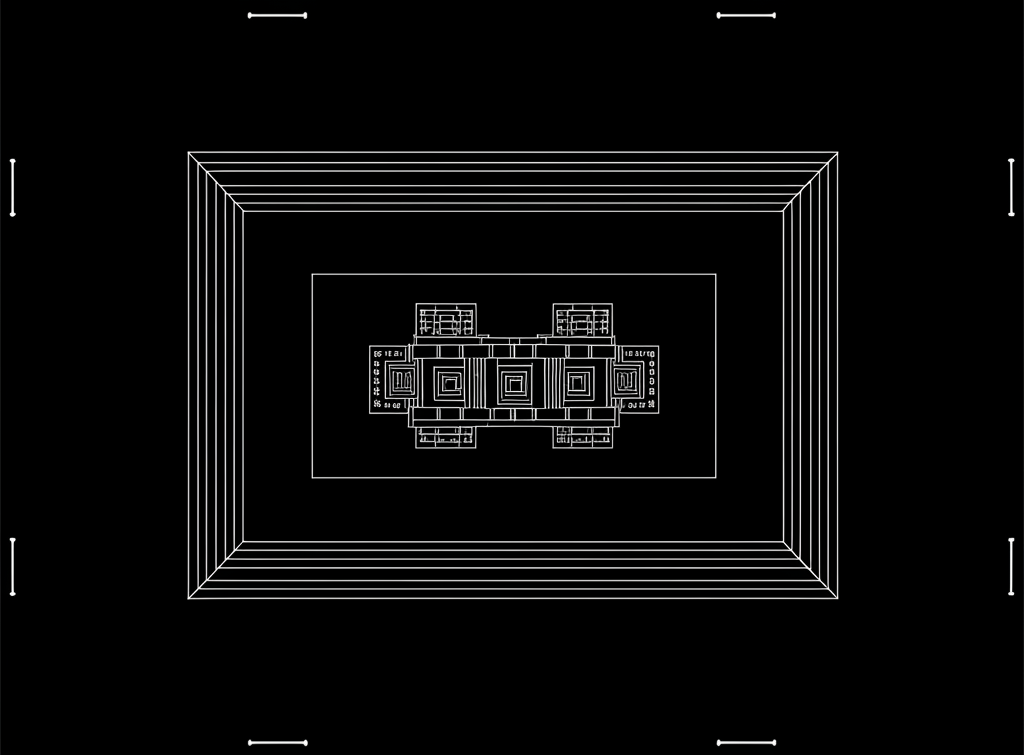
Ezekiel chapter 42 kjv
- 1 Then he brought me forth into the utter court, the way toward the north: and he brought me into the chamber that was over against the separate place, and which was before the building toward the north.
- 2 Before the length of an hundred cubits was the north door, and the breadth was fifty cubits.
- 3 Over against the twenty cubits which were for the inner court, and over against the pavement which was for the utter court, was gallery against gallery in three stories.
- 4 And before the chambers was a walk to ten cubits breadth inward, a way of one cubit; and their doors toward the north.
- 5 Now the upper chambers were shorter: for the galleries were higher than these, than the lower, and than the middlemost of the building.
- 6 For they were in three stories, but had not pillars as the pillars of the courts: therefore the building was straitened more than the lowest and the middlemost from the ground.
- 7 And the wall that was without over against the chambers, toward the utter court on the forepart of the chambers, the length thereof was fifty cubits.
- 8 For the length of the chambers that were in the utter court was fifty cubits: and, lo, before the temple were an hundred cubits.
- 9 And from under these chambers was the entry on the east side, as one goeth into them from the utter court.
- 10 The chambers were in the thickness of the wall of the court toward the east, over against the separate place, and over against the building.
- 11 And the way before them was like the appearance of the chambers which were toward the north, as long as they, and as broad as they: and all their goings out were both according to their fashions, and according to their doors.
- 12 And according to the doors of the chambers that were toward the south was a door in the head of the way, even the way directly before the wall toward the east, as one entereth into them.
- 13 Then said he unto me, The north chambers and the south chambers, which are before the separate place, they be holy chambers, where the priests that approach unto the LORD shall eat the most holy things: there shall they lay the most holy things, and the meat offering, and the sin offering, and the trespass offering; for the place is holy.
- 14 When the priests enter therein, then shall they not go out of the holy place into the utter court, but there they shall lay their garments wherein they minister; for they are holy; and shall put on other garments, and shall approach to those things which are for the people.
- 15 Now when he had made an end of measuring the inner house, he brought me forth toward the gate whose prospect is toward the east, and measured it round about.
- 16 He measured the east side with the measuring reed, five hundred reeds, with the measuring reed round about.
- 17 He measured the north side, five hundred reeds, with the measuring reed round about.
- 18 He measured the south side, five hundred reeds, with the measuring reed.
- 19 He turned about to the west side, and measured five hundred reeds with the measuring reed.
- 20 He measured it by the four sides: it had a wall round about, five hundred reeds long, and five hundred broad, to make a separation between the sanctuary and the profane place.
Ezekiel chapter 42 nkjv
- 1 Then he brought me out into the outer court, by the way toward the north; and he brought me into the chamber which was opposite the separating courtyard, and which was opposite the building toward the north.
- 2 Facing the length, which was one hundred cubits (the width was fifty cubits), was the north door.
- 3 Opposite the inner court of twenty cubits, and opposite the pavement of the outer court, was gallery against gallery in three stories.
- 4 In front of the chambers, toward the inside, was a walk ten cubits wide, at a distance of one cubit; and their doors faced north.
- 5 Now the upper chambers were shorter, because the galleries took away space from them more than from the lower and middle stories of the building.
- 6 For they were in three stories and did not have pillars like the pillars of the courts; therefore the upper level was shortened more than the lower and middle levels from the ground up.
- 7 And a wall which was outside ran parallel to the chambers, at the front of the chambers, toward the outer court; its length was fifty cubits.
- 8 The length of the chambers toward the outer court was fifty cubits, whereas that facing the temple was one hundred cubits.
- 9 At the lower chambers was the entrance on the east side, as one goes into them from the outer court.
- 10 Also there were chambers in the thickness of the wall of the court toward the east, opposite the separating courtyard and opposite the building.
- 11 There was a walk in front of them also, and their appearance was like the chambers which were toward the north; they were as long and as wide as the others, and all their exits and entrances were according to plan.
- 12 And corresponding to the doors of the chambers that were facing south, as one enters them, there was a door in front of the walk, the way directly in front of the wall toward the east.
- 13 Then he said to me, "The north chambers and the south chambers, which are opposite the separating courtyard, are the holy chambers where the priests who approach the LORD shall eat the most holy offerings. There they shall lay the most holy offerings? the grain offering, the sin offering, and the trespass offering?for the place is holy.
- 14 When the priests enter them, they shall not go out of the holy chamber into the outer court; but there they shall leave their garments in which they minister, for they are holy. They shall put on other garments; then they may approach that which is for the people."
- 15 Now when he had finished measuring the inner temple, he brought me out through the gateway that faces toward the east, and measured it all around.
- 16 He measured the east side with the measuring rod, five hundred rods by the measuring rod all around.
- 17 He measured the north side, five hundred rods by the measuring rod all around.
- 18 He measured the south side, five hundred rods by the measuring rod.
- 19 He came around to the west side and measured five hundred rods by the measuring rod.
- 20 He measured it on the four sides; it had a wall all around, five hundred cubits long and five hundred wide, to separate the holy areas from the common.
Ezekiel chapter 42 niv
- 1 Then the man led me northward into the outer court and brought me to the rooms opposite the temple courtyard and opposite the outer wall on the north side.
- 2 The building whose door faced north was a hundred cubits long and fifty cubits wide.
- 3 Both in the section twenty cubits from the inner court and in the section opposite the pavement of the outer court, gallery faced gallery at the three levels.
- 4 In front of the rooms was an inner passageway ten cubits wide and a hundred cubits long. Their doors were on the north.
- 5 Now the upper rooms were narrower, for the galleries took more space from them than from the rooms on the lower and middle floors of the building.
- 6 The rooms on the top floor had no pillars, as the courts had; so they were smaller in floor space than those on the lower and middle floors.
- 7 There was an outer wall parallel to the rooms and the outer court; it extended in front of the rooms for fifty cubits.
- 8 While the row of rooms on the side next to the outer court was fifty cubits long, the row on the side nearest the sanctuary was a hundred cubits long.
- 9 The lower rooms had an entrance on the east side as one enters them from the outer court.
- 10 On the south side along the length of the wall of the outer court, adjoining the temple courtyard and opposite the outer wall, were rooms
- 11 with a passageway in front of them. These were like the rooms on the north; they had the same length and width, with similar exits and dimensions. Similar to the doorways on the north
- 12 were the doorways of the rooms on the south. There was a doorway at the beginning of the passageway that was parallel to the corresponding wall extending eastward, by which one enters the rooms.
- 13 Then he said to me, "The north and south rooms facing the temple courtyard are the priests' rooms, where the priests who approach the LORD will eat the most holy offerings. There they will put the most holy offerings?the grain offerings, the sin offerings and the guilt offerings?for the place is holy.
- 14 Once the priests enter the holy precincts, they are not to go into the outer court until they leave behind the garments in which they minister, for these are holy. They are to put on other clothes before they go near the places that are for the people."
- 15 When he had finished measuring what was inside the temple area, he led me out by the east gate and measured the area all around:
- 16 He measured the east side with the measuring rod; it was five hundred cubits.
- 17 He measured the north side; it was five hundred cubits by the measuring rod.
- 18 He measured the south side; it was five hundred cubits by the measuring rod.
- 19 Then he turned to the west side and measured; it was five hundred cubits by the measuring rod.
- 20 So he measured the area on all four sides. It had a wall around it, five hundred cubits long and five hundred cubits wide, to separate the holy from the common.
Ezekiel chapter 42 esv
- 1 Then he led me out into the outer court, toward the north, and he brought me to the chambers that were opposite the separate yard and opposite the building on the north.
- 2 The length of the building whose door faced north was a hundred cubits, and the breadth fifty cubits.
- 3 Facing the twenty cubits that belonged to the inner court, and facing the pavement that belonged to the outer court, was gallery against gallery in three stories.
- 4 And before the chambers was a passage inward, ten cubits wide and a hundred cubits long, and their doors were on the north.
- 5 Now the upper chambers were narrower, for the galleries took more away from them than from the lower and middle chambers of the building.
- 6 For they were in three stories, and they had no pillars like the pillars of the courts. Thus the upper chambers were set back from the ground more than the lower and the middle ones.
- 7 And there was a wall outside parallel to the chambers, toward the outer court, opposite the chambers, fifty cubits long.
- 8 For the chambers on the outer court were fifty cubits long, while those opposite the nave were a hundred cubits long.
- 9 Below these chambers was an entrance on the east side, as one enters them from the outer court.
- 10 In the thickness of the wall of the court, on the south also, opposite the yard and opposite the building, there were chambers
- 11 with a passage in front of them. They were similar to the chambers on the north, of the same length and breadth, with the same exits and arrangements and doors,
- 12 as were the entrances of the chambers on the south. There was an entrance at the beginning of the passage, the passage before the corresponding wall on the east as one enters them.
- 13 Then he said to me, "The north chambers and the south chambers opposite the yard are the holy chambers, where the priests who approach the LORD shall eat the most holy offerings. There they shall put the most holy offerings ? the grain offering, the sin offering, and the guilt offering ? for the place is holy.
- 14 When the priests enter the Holy Place, they shall not go out of it into the outer court without laying there the garments in which they minister, for these are holy. They shall put on other garments before they go near to that which is for the people."
- 15 Now when he had finished measuring the interior of the temple area, he led me out by the gate that faced east, and measured the temple area all around.
- 16 He measured the east side with the measuring reed, 500 cubits by the measuring reed all around.
- 17 He measured the north side, 500 cubits by the measuring reed all around.
- 18 He measured the south side, 500 cubits by the measuring reed.
- 19 Then he turned to the west side and measured, 500 cubits by the measuring reed.
- 20 He measured it on the four sides. It had a wall around it, 500 cubits long and 500 cubits broad, to make a separation between the holy and the common.
Ezekiel chapter 42 nlt
- 1 Then the man led me out of the Temple courtyard by way of the north gateway. We entered the outer courtyard and came to a group of rooms against the north wall of the inner courtyard.
- 2 This structure, whose entrance opened toward the north, was 175 feet long and 87 1?2 feet wide.
- 3 One block of rooms overlooked the 35-foot width of the inner courtyard. Another block of rooms looked out onto the pavement of the outer courtyard. The two blocks were built three levels high and stood across from each other.
- 4 Between the two blocks of rooms ran a walkway 17 1?2 feet wide. It extended the entire 175 feet of the complex, and all the doors faced north.
- 5 Each of the two upper levels of rooms was narrower than the one beneath it because the upper levels had to allow space for walkways in front of them.
- 6 Since there were three levels and they did not have supporting columns as in the courtyards, each of the upper levels was set back from the level beneath it.
- 7 There was an outer wall that separated the rooms from the outer courtyard; it was 87 1?2 feet long.
- 8 This wall added length to the outer block of rooms, which extended for only 87 1?2 feet, while the inner block ? the rooms toward the Temple ? extended for 175 feet.
- 9 There was an eastern entrance from the outer courtyard to these rooms.
- 10 On the south side of the Temple there were two blocks of rooms just south of the inner courtyard between the Temple and the outer courtyard. These rooms were arranged just like the rooms on the north.
- 11 There was a walkway between the two blocks of rooms just like the complex on the north side of the Temple. This complex of rooms was the same length and width as the other one, and it had the same entrances and doors. The dimensions of each were identical.
- 12 So there was an entrance in the wall facing the doors of the inner block of rooms, and another on the east at the end of the interior walkway.
- 13 Then the man told me, "These rooms that overlook the Temple from the north and south are holy. Here the priests who offer sacrifices to the LORD will eat the most holy offerings. And because these rooms are holy, they will be used to store the sacred offerings ? the grain offerings, sin offerings, and guilt offerings.
- 14 When the priests leave the sanctuary, they must not go directly to the outer courtyard. They must first take off the clothes they wore while ministering, because these clothes are holy. They must put on other clothes before entering the parts of the building complex open to the public."
- 15 When the man had finished measuring the inside of the Temple area, he led me out through the east gateway to measure the entire perimeter.
- 16 He measured the east side with his measuring rod, and it was 875 feet long.
- 17 Then he measured the north side, and it was also 875 feet.
- 18 The south side was also 875 feet,
- 19 and the west side was also 875 feet.
- 20 So the area was 875 feet on each side with a wall all around it to separate what was holy from what was common.
- Bible Book of Ezekiel
- 1 Ezekiel in Babylon
- 2 Ezekiel's Call
- 3 A Watchman for Israel
- 4 The Siege of Jerusalem Symbolized
- 5 Jerusalem Will Be Destroyed
- 6 Judgment Against Idolatry
- 7 The Day of the Wrath of the Lord
- 8 Abominations in the Temple
- 9 Idolaters Killed
- 10 The Glory of the Lord Leaves the Temple
- 11 Judgment on Wicked Counselors
- 12 Judah's Captivity Symbolized
- 13 False Prophets Condemned
- 14 Idolatry Will Be Punished
- 15 Jerusalem, a Useless Vine
- 16 The Lord's Faithless Bride
- 17 Parable of Two Eagles and a Vine
- 18 The Soul Who Sins Shall Die
- 19 A Lament for the Princes of Israel
- 20 Israel's Continuing Rebellion
- 21 The Sword of the Lord
- 22 Israel's Shedding of Blood
- 23 Oholah and Oholibah the immoral sisters
- 24 The Siege of Jerusalem
- 25 Prophecy Against Ammon
- 26 Prophecy Against Tyre
- 27 A Lament for Tyre
- 28 Prophecy against the King of Tyre
- 29 Prophecy Against Egypt
- 30 A Lament for Egypt
- 31 Pharaoh to Be Slain
- 32 A Lament over Pharaoh and Egypt
- 33 Ezekiel Is Israel's Watchman
- 34 Prophecy Against the Shepherds of Israel
- 35 Prophecy Against Mount Seir
- 36 Prophecy to the Mountains of Israel
- 37 The Dry Bones Live
- 38 Prophecy Against Gog
- 39 The Lord Will Restore Israel
- 40 Vision of the New Temple
- 41 The Inner Temple
- 42 The Temple's Chambers
- 43 The Glory of the Lord Fills the Temple
- 44 The Gate for the Prince
- 45 The Holy District
- 46 The Prince and the Feasts
- 47 Water Flowing from the Temple
- 48 The Gates of the City