Ezekiel 41 meaning explained in AI Summary
Ezekiel chapter 41 describes Ezekiel's vision of the Temple's inner sanctuary, its dimensions, and its surrounding structures.
The Holy of Holies (41:1-4):
- Ezekiel is brought to the temple's main hall and shown the Holy of Holies, the most sacred space.
- Its dimensions are given: 20 cubits long and 20 cubits wide.
- There is a raised platform (altar platform) in front of the entrance.
The Inner Sanctuary (41:5-12):
- The wall surrounding the Holy of Holies is described, including its thickness and side chambers.
- There is a passageway around the sanctuary with chambers on three levels.
- The chambers get wider at each level, supported by offsets in the wall.
The Side Chambers and Outer Building (41:13-15):
- The total width of the inner sanctuary, including the side chambers, is 100 cubits.
- The outer building surrounding the inner sanctuary is described, with its own walls and entrance facing north.
The Decorations (41:16-26):
- The inner walls of the temple are covered with intricate carvings of cherubim, palm trees, and open flowers.
- Each cherub has two faces: one of a man and one of a lion.
- Palm trees alternate between the cherubim.
The Main Hall (41:22-26):
- The dimensions of the main hall are given: 100 cubits long and 50 cubits wide.
- The entrance to the Holy of Holies from the main hall is described, including its wooden doors and doorposts.
- The walls of the main hall are also decorated with cherubim and palm trees.
Overall, chapter 41 emphasizes the grandeur, holiness, and intricate design of the restored temple, particularly the Holy of Holies and its surrounding structures. The detailed descriptions of the dimensions and decorations highlight God's presence and the temple's importance as the center of worship.
Ezekiel 41 bible study ai commentary
Ezekiel 41 presents a detailed architectural and symbolic tour of the interior of the visionary temple. It moves from the outer sanctuary (the Holy Place) into the inner sanctum (the Most Holy Place), detailing the measurements, side chambers, and significant decorations. The chapter's focus is on divine order, perfect symmetry, and a restoration of sacred space. The imagery intentionally recalls the Garden of Eden, indicating that this is not merely a blueprint for a future building but a vision of a new creation and restored fellowship between God and humanity.
Ezekiel 41 Context
The vision occurs while Ezekiel and the Judean exiles are in Babylon (c. 573 BC), decades after the destruction of Solomon's Temple. The physical center of their national and religious life was gone, leading to a crisis of faith and identity. This detailed vision of a new, perfect temple served as a powerful message of hope from God. It assured the exiles that God had not abandoned them, that His presence would dwell among them again, and that worship would be restored in a purified and incorruptible form. It presented a divine ideal, contrasting sharply with the defiled and destroyed former temple, and establishing principles of holiness for the future community.
Ezekiel 41:1-2
Then he brought me to the nave and measured the jambs; on each side six cubits was the breadth of the tent. The breadth of the entrance was ten cubits, and the sides of the entrance were five cubits on each side. And he measured the length of the nave, forty cubits, and its breadth, twenty cubits.
In-depth-analysis
- The Nave (Heykal, הֵיכָל): This is the Holy Place, the main outer chamber of the sanctuary proper.
- Measurements: The guide measures the nave as 40 cubits long by 20 cubits wide. This is the exact same dimension as the Holy Place in Solomon's Temple.
- Continuity and Difference: The shared dimensions create a clear link to Israel's sacred history and the first temple, assuring the exiles of continuity. However, the details that follow will highlight significant differences.
- Entrance: The grand, wide entrance (10 cubits) emphasizes the significance of the space being entered, yet the substantial side posts (5 cubits each) reinforce its guarded nature.
Bible references
- 1 Kings 6:2: 'The house that King Solomon built for the LORD was sixty cubits long, twenty cubits wide, and thirty cubits high.' (Specifies Solomon's temple dimensions for comparison).
- Exodus 26:33: 'And you shall hang the veil... and the veil shall be a divider for you between the holy place and the Most Holy.' (Establishes the two-part structure of the sanctuary).
Cross references
Heb 9:2 (The Tabernacle's Holy Place); Rev 11:1 (Measuring the temple of God).
Ezekiel 41:3-4
Then he went into the inner room and measured the jambs of the entrance, two cubits; and the entrance, six cubits; and the breadth of the entrance, seven cubits. And he measured its length, twenty cubits, and its breadth, twenty cubits, in front of the nave. And he said to me, “This is the Most Holy.”
In-depth-analysis
- The Most Holy (Qodesh ha-Qodashim): This is the inner sanctuary, or Devir (דְּבִיר), corresponding to the Most Holy Place.
- Dimensions: It is a perfect cube of 20x20x20 cubits (height assumed from context, as in 1 Kings 6:20), symbolizing divine perfection and stability.
- Restricted Access: The entrance to this area is narrower (6 cubits) than the entrance to the nave (10 cubits), symbolizing increasing holiness and restricted access.
- The Missing Ark: Crucially, the angel declares "This is the Most Holy," but there is no mention of the Ark of the Covenant. The Ark, the central object of the old covenant representing God's throne and presence, is absent. This is a radical theological statement. The focus is no longer on an object but on the space itself, which God's glory will later fill (Ezek 43:4-5). God's presence will be direct, not mediated by a golden box.
Bible references
- 1 Kings 6:19-20: 'The inner sanctuary he prepared... it was twenty cubits in length, twenty in breadth, and twenty in height'. (Direct parallel with Solomon's Temple).
- Hebrews 9:3-5: '...behind the second curtain was a tabernacle called the Most Holy Place, having...the ark of the covenant'. (Describes the old system with the Ark, which is now conspicuously absent in Ezekiel's vision).
- Jeremiah 3:16: '...they will say no more, ‘The ark of the covenant of the LORD.’ It shall not come to mind, nor shall they remember it...'. (A prophecy that the Ark would become obsolete in the Messianic era).
Cross references
Exo 26:33-34 (The Holy of Holies); Rev 21:22 (No temple in New Jerusalem); Joh 2:19-21 (Jesus as the temple).
Polemics
The absence of the Ark is a polemic against a ritualistic system that had become an object of superstition. The vision redirects Israel's hope away from recovering a lost religious object and towards the unmediated presence of God himself, a theme fulfilled in Christ (Emmanuel, "God with us").
Ezekiel 41:5-11
Then he measured the wall of the house, six cubits, and the breadth of the side chambers, four cubits, all around the house... The side chambers were in three stories, one over another, thirty in each story... a passage existed for the side chambers all around. And the structure of the side chambers went up story by story all around the house...
In-depth-analysis
- Side Chambers (Tselaot, צְלָעוֹת): These rooms were built into the thick walls of the temple structure itself.
- Three Stories: This extensive, three-level complex of rooms surrounded the sanctuary on three sides (north, south, and west).
- Function: In past temples, these were used for storage of tithes, treasures, and priestly supplies. Here, they symbolize the vast support structure for the work of the temple.
- Increasing Breadth: The chambers get wider on each successive floor. This unique architectural feature symbolizes increasing capacity and stability as one "ascends" in holiness or service.
- Integration: The chambers are integral to the temple house, not just adjacent. Spiritually, this can represent believers as part of the "household of God" (Eph 2:19), closely connected to the central presence of God.
Bible references
- 1 Kings 6:5-6: 'He also built a structure against the wall of the house, running around the walls... its lowest story was five cubits broad, the middle six... and the uppermost seven'. (Shows a similar concept in Solomon's Temple, confirming the function).
- 1 Peter 2:5: '...you yourselves like living stones are being built up as a spiritual house, to be a holy priesthood'. (Believers as part of God's temple).
- Ephesians 2:20-21: '...built on the foundation of the apostles and prophets, Christ Jesus himself being the cornerstone, in whom the whole structure, being joined together, grows into a holy temple in the Lord.' (The Church as a growing, integrated holy temple).
Cross references
1 Chr 9:26 (Gatekeepers in charge of chambers); Neh 13:4-5 (Chambers used for storage); 2 Cor 6:16 (You are the temple of God).
Ezekiel 41:12
The building that was facing the separate yard on the west side was seventy cubits broad, and the wall of the building was five cubits thick all around, and its length ninety cubits.
In-depth-analysis
- The West Building: A large, mysterious, and separate structure at the back of the temple. Its function is not stated.
- A "Buffer Zone": Many scholars see this as a final barrier to the west. In ancient Canaanite religion, worship was often directed westward, toward the setting sun or the sea. This building may serve as a definitive separation, preventing any pagan influence or syncretistic practice from being associated with God's holy temple. It acts as a final guard on the "blind side" of the sanctuary.
Bible references
- Ezekiel 8:16: '...about twenty-five men, with their backs to the temple of the LORD and their faces toward the east, and they were worshiping the sun toward the east.' (Condemns the very paganism this building might be designed to prevent).
Ezekiel 41:13-15a
Then he measured the house, a hundred cubits long; and the separate yard and the building with its walls, a hundred cubits long; also the breadth of the face of the house and of the separate yard toward the east was a hundred cubits.
In-depth-analysis
- Perfect Dimensions: The summary measurements repeatedly yield the number 100 (10x10), a number signifying fullness and divine perfection.
- Divine Order: This symmetrical, ordered, and mathematically perfect plan contrasts with the chaos of exile and the compromises of the previous temple. It communicates that God's plan is perfect and complete.
Bible references
- Revelation 21:16-17: 'The city lies foursquare, its length the same as its width... He also measured its wall, 144 cubits...'. (The New Jerusalem is also described with perfect, symbolic measurements).
Ezekiel 41:15b-21
...And the nave of the temple and the inner room and the outer porch were paneled... with wood all around... Cherubim and palm trees were carved... a palm tree between cherub and cherub. Every cherub had two faces: a man's face toward the palm tree on one side, and a young lion's face toward the palm tree on the other side... from the floor to above the entrance, cherubim and palm trees were carved on the wall of the nave.
In-depth-analysis
- Wood Paneling: The entire interior is covered in wood. This creates a natural, organic, garden-like feel, contrasting with the overwhelming gold of Solomon's temple (1 Kgs 6:21-22). It evokes a return to Eden.
- Cherubim and Palm Trees: This is the central decorative motif, repeated everywhere.
- Cherubim (Keruvim): These are guardian figures. Here they are not objects of worship, but carved decorations reminding the worshiper they are in a guarded, holy space.
- Palm Trees (Tamarim): Symbols of righteousness, victory, and life (Ps 92:12). In this context, it is widely seen as representing the Tree of Life.
- The Edenic Theme: The combination of Cherubim and the Tree of Life (palm tree) is a direct reference to Genesis 3:24, where cherubim guarded the way to the tree of life after the fall. In this visionary temple, humanity is allowed back into a symbolic Eden, a place of life, with the cherubim now integrated into the walls, serving not to block access but to define the sacred space.
- Two Faces: These cherubim have two faces (man and lion), unlike the four-faced cherubim of Ezekiel's throne-chariot vision (Ezek 1:10).
- Man's Face: Represents humanity, reason, intelligence. It faces the palm tree (life). This symbolizes redeemed humanity's place in the new creation.
- Lion's Face: Represents royalty, strength, and wild nature under divine control. It faces the other way, suggesting a guarding function.
- Significance: The two faces may represent the totality of creation (humanity and animal kingdom) harmoniously integrated into God's holy presence.
Bible references
- Genesis 3:24: '...and at the east of the garden of Eden he placed the cherubim... to guard the way to the tree of life.' (The primary source of the decorative imagery).
- 1 Kings 6:29: 'Then he carved all the walls of the house all around with carved figures of cherubim, palm trees, and open flowers...'. (Solomon's temple used similar motifs, but here the meaning is intensified).
- Revelation 22:2, 14: '...on either side of the river, the tree of life... Blessed are those who wash their robes, so that they may have the right to the tree of life...'. (The ultimate fulfillment of restored access to life).
Cross references
Ps 92:12 (The righteous flourish like a palm tree); Rev 7:9 (Crowds with palm branches in their hands).
Ezekiel 41:22
The altar was of wood, three cubits high, and its length two cubits. Its corners, its length, and its walls were of wood. And he said to me, “This is the table that is before the LORD.”
In-depth-analysis
- Wooden Altar: In the Holy Place where the gold altar of incense once stood (Ex 30:1-3), there is now a wooden altar.
- Altar and Table: The guide identifies this object with two names: an "altar" (implying sacrifice/offering/worship) and a "table" (implying fellowship/communion/sustenance).
- "The Table that is before the LORD": This language connects the priestly act of worship with the intimate act of sharing a meal in God's presence. It signifies a new level of communion with God. It is less about atonement (handled at the outer altar) and more about ongoing fellowship.
Bible references
- Malachi 1:7, 12: 'By offering polluted food upon my altar. But you say, ‘How have we polluted you?’ By saying that the LORD's table may be despised.' (Connects the concepts of God's altar and God's table).
- 1 Corinthians 10:21: 'You cannot drink the cup of the Lord and the cup of demons. You cannot partake of the table of the Lord and the table of demons.' (The Lord's Supper is a participation in His table).
- Luke 22:30: '...that you may eat and drink at my table in my kingdom...'. (Jesus promises fellowship at His table in the eschatological kingdom).
Cross references
Ex 30:1 (Altar of incense); Lev 24:5-7 (Table of showbread); Rev 3:20 (I will come in and dine with him).
Ezekiel 41:23-26
The nave and the inner sanctuary had two doors each. The doors had two leaves apiece, two turning leaves... On them, on the doors of the nave, were carved cherubim and palm trees, like those carved on the walls... and there was a canopy of wood on the front of the outer porch. And there were carved palm trees on the one side and on the other side of the porch...
In-depth-analysis
- Double Doors: Both the Holy Place and the Most Holy Place have large, ornate double doors. This speaks of a grand, yet still controlled, entrance.
- Consistent Iconography: The doors are decorated with the same cherubim and palm trees as the walls. This theme is all-pervasive. Every point of transition reinforces that one is entering a realm of guarded, Edenic life.
- Access and Holiness: The presence of doors, not just an open archway or a veil, re-emphasizes that access is granted, not assumed. They function as both an invitation and a boundary, a constant reminder of the holiness within.
Bible references
- 1 Kings 6:31-35: 'For the entrance of the inner sanctuary he made doors of olivewood... he carved on them cherubim, palm trees, and open flowers...'. (Direct parallel with Solomon's temple doors).
- John 10:9: 'I am the door. If anyone enters by me, he will be saved and will go in and out and find pasture.' (Christ as the sole door to salvation and life).
Ezekiel chapter 41 analysis
- Eden Restored: The most prominent theme is a return to an Eden-like state. The wood paneling, cherubim, and palm trees (Tree of Life) all point to Gen 2-3. The temple is a microcosm of a new creation where humanity can once again dwell safely in God's life-giving presence.
- Christological Fulfilment: This vision is not a literal blueprint but a theological portrait that finds its ultimate substance in Christ.
- The True Temple: Jesus is the reality to which the temple pointed (John 2:19-21). God's presence is no longer in a building but in a Person.
- The Absent Ark: The Ark of the Covenant is missing because its reality, the presence of God incarnate, has come. Jesus is "Immanuel," God with us (Matt 1:23).
- The Table of the LORD: Christ institutes the Lord's Supper, the ultimate "table before the LORD," signifying a new covenant of intimate fellowship (Luke 22:20).
- Purified Worship: The temple vision is a polemic against the syncretism and idolatry that defiled Solomon's Temple. The Western Building blocks pagan influence, and the entire structure is defined by divine order and holiness, correcting past failures.
- A Temple of Life: Unlike the tabernacle, which was focused heavily on atonement for sin, this temple is overwhelmingly characterized by symbols of life (palm trees). While atonement is still central to the system (see Ezek 43), the experience within the sanctuary is one of dwelling in a place of protected, abundant life.
Ezekiel 41 summary
Ezekiel 41 details a visionary tour of the inner sanctuary (the Holy Place and Most Holy Place) of a future temple. Its perfect dimensions symbolize divine order, while its pervasive decorations of cherubim and palm trees recast it as a new Garden of Eden. The chapter's key theological points are the absence of the Ark of the Covenant—signaling a shift to God's direct presence—and the transformation of the altar of incense into a "table of the Lord," signifying intimate fellowship. It is a vision of restored and purified worship, ultimately pointing to the reality of God's presence fulfilled in Christ.
Ezekiel 41 AI Image Audio and Video
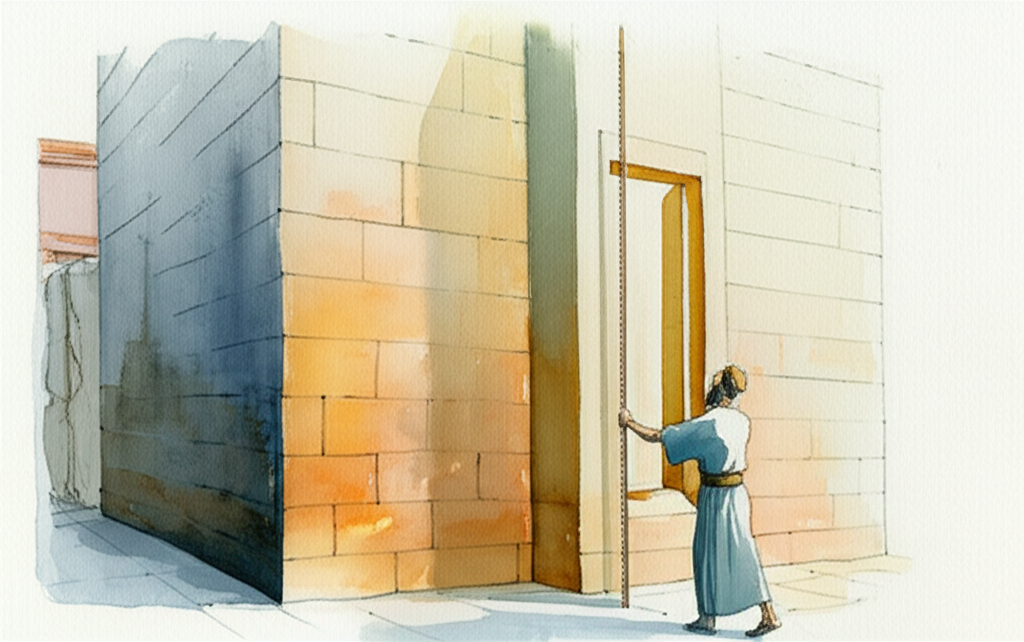
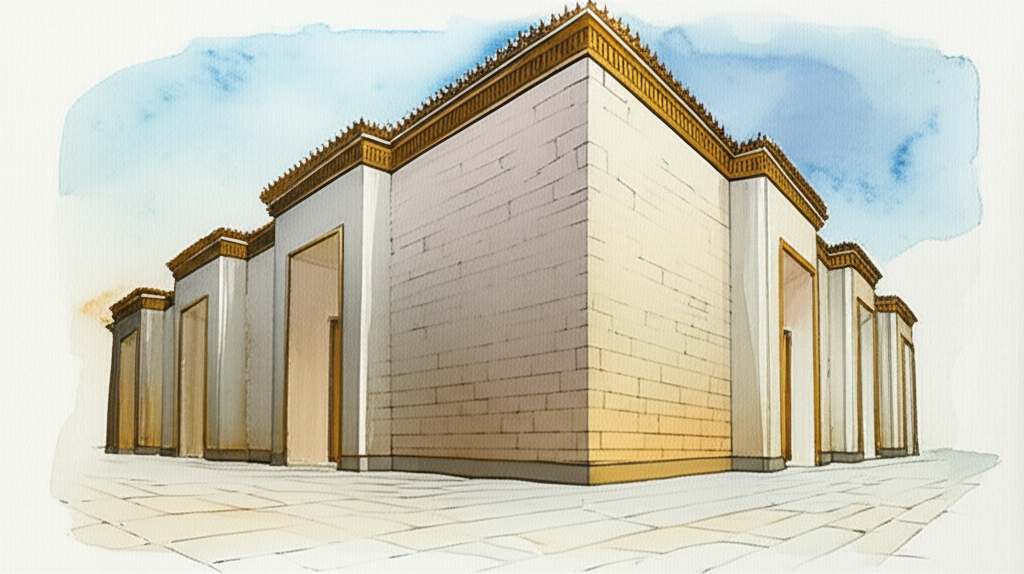
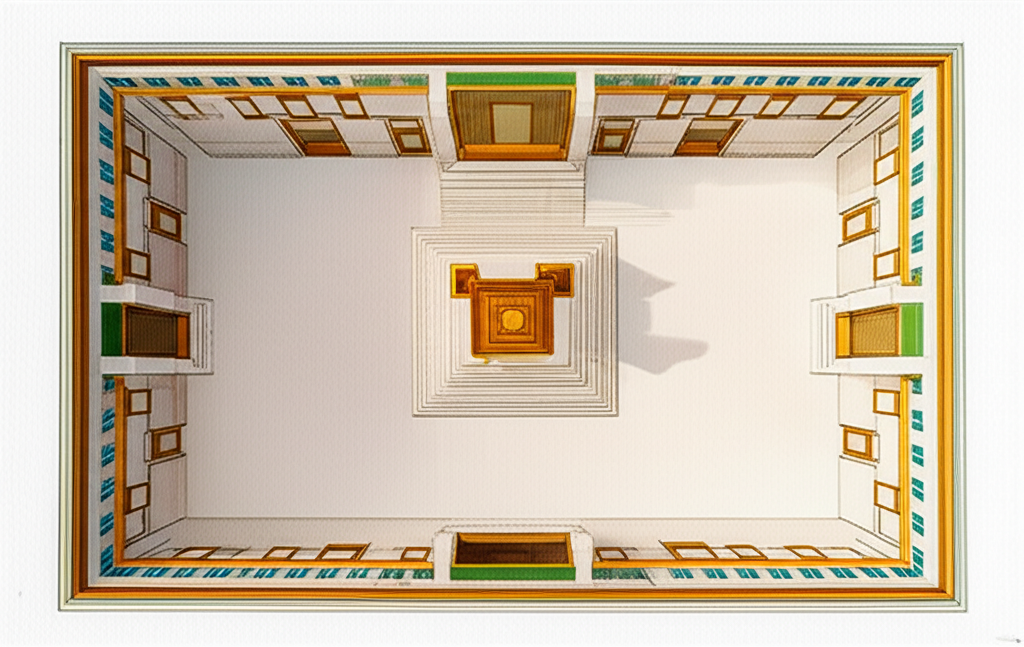
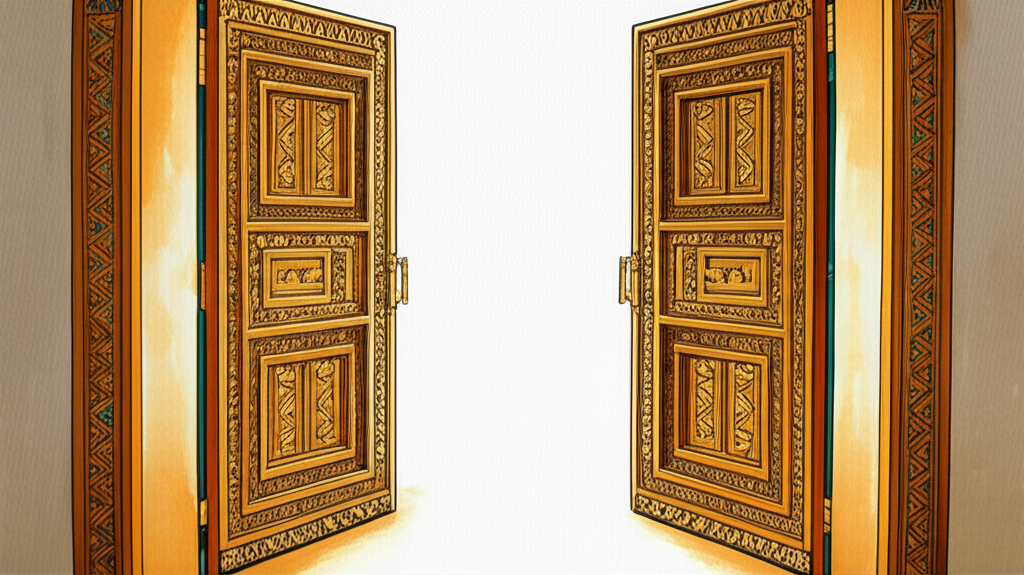
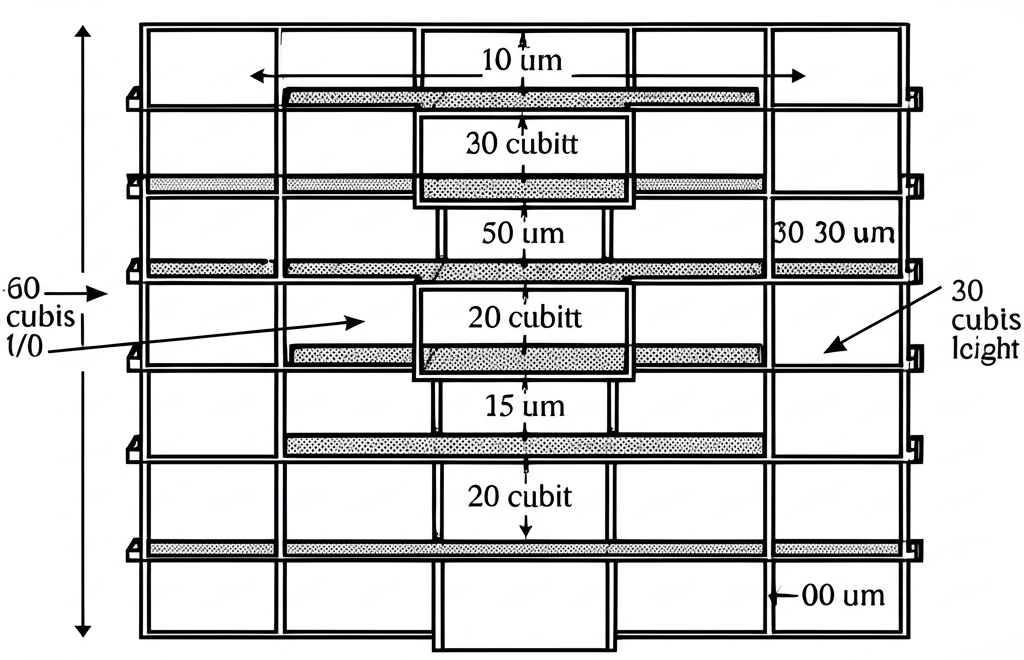
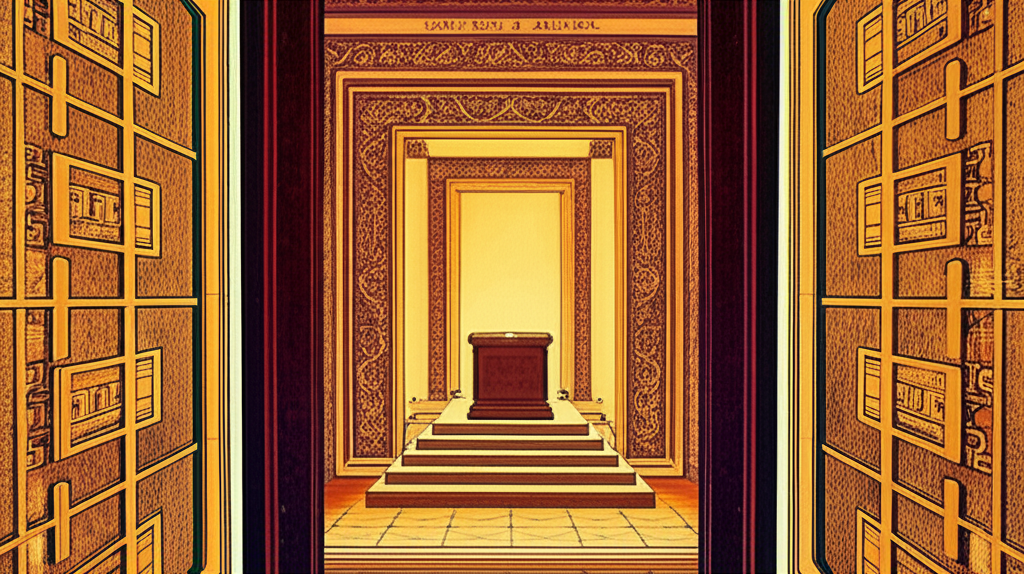
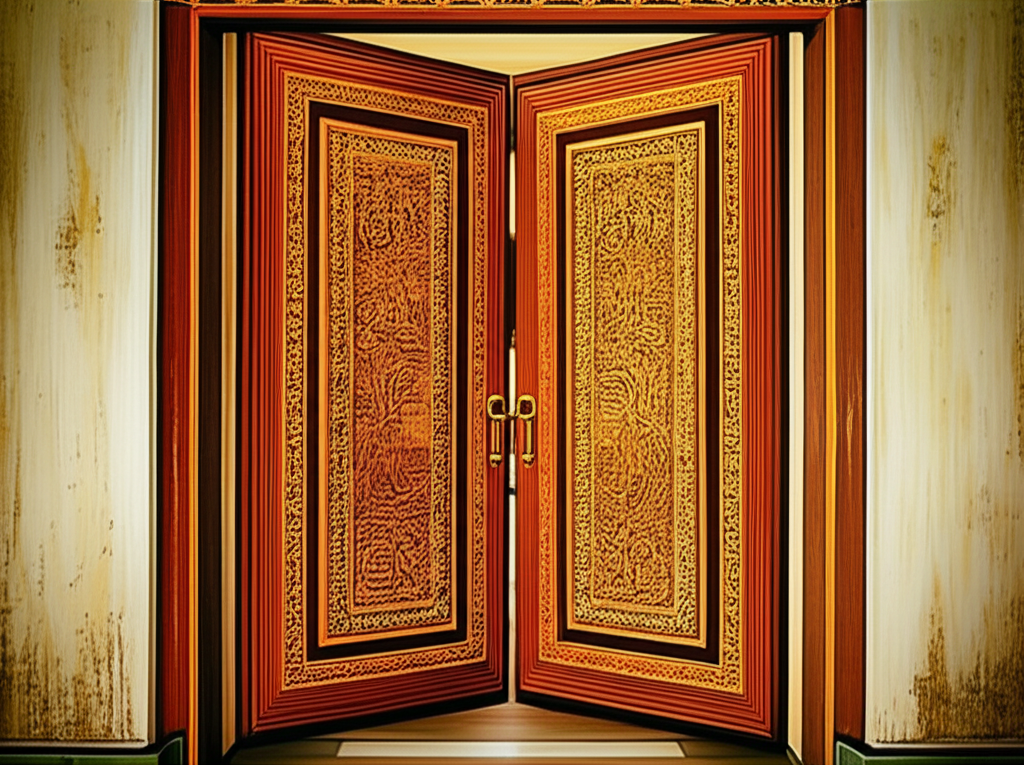
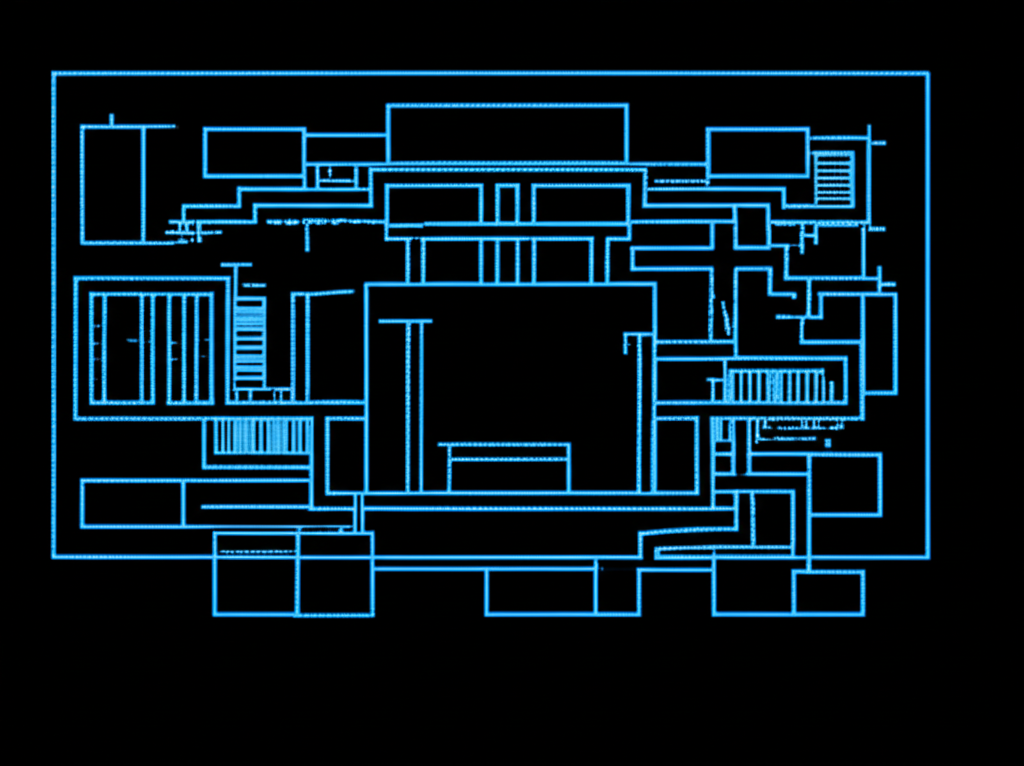
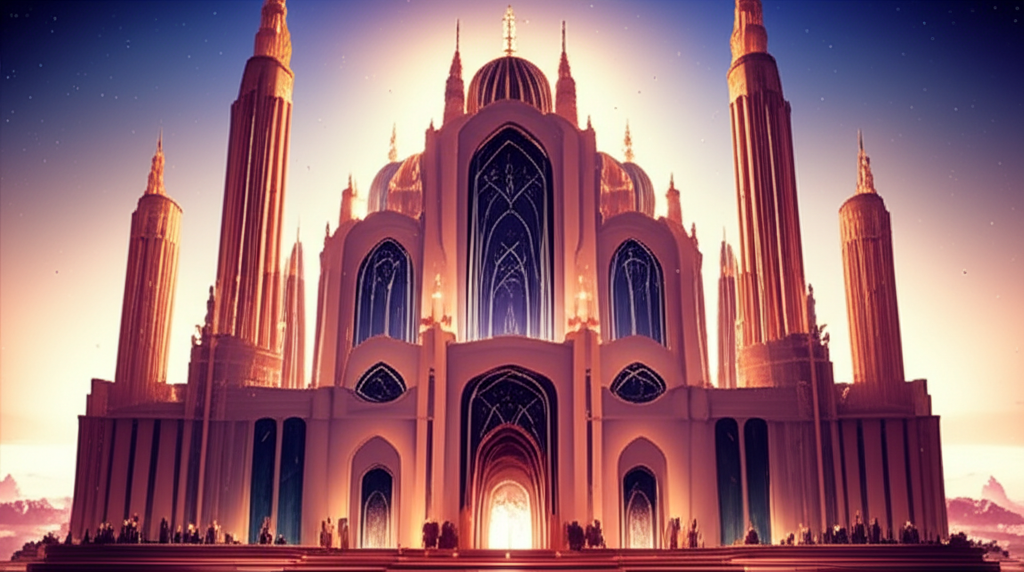
Ezekiel chapter 41 kjv
- 1 Afterward he brought me to the temple, and measured the posts, six cubits broad on the one side, and six cubits broad on the other side, which was the breadth of the tabernacle.
- 2 And the breadth of the door was ten cubits; and the sides of the door were five cubits on the one side, and five cubits on the other side: and he measured the length thereof, forty cubits: and the breadth, twenty cubits.
- 3 Then went he inward, and measured the post of the door, two cubits; and the door, six cubits; and the breadth of the door, seven cubits.
- 4 So he measured the length thereof, twenty cubits; and the breadth, twenty cubits, before the temple: and he said unto me, This is the most holy place.
- 5 After he measured the wall of the house, six cubits; and the breadth of every side chamber, four cubits, round about the house on every side.
- 6 And the side chambers were three, one over another, and thirty in order; and they entered into the wall which was of the house for the side chambers round about, that they might have hold, but they had not hold in the wall of the house.
- 7 And there was an enlarging, and a winding about still upward to the side chambers: for the winding about of the house went still upward round about the house: therefore the breadth of the house was still upward, and so increased from the lowest chamber to the highest by the midst.
- 8 I saw also the height of the house round about: the foundations of the side chambers were a full reed of six great cubits.
- 9 The thickness of the wall, which was for the side chamber without, was five cubits: and that which was left was the place of the side chambers that were within.
- 10 And between the chambers was the wideness of twenty cubits round about the house on every side.
- 11 And the doors of the side chambers were toward the place that was left, one door toward the north, and another door toward the south: and the breadth of the place that was left was five cubits round about.
- 12 Now the building that was before the separate place at the end toward the west was seventy cubits broad; and the wall of the building was five cubits thick round about, and the length thereof ninety cubits.
- 13 So he measured the house, an hundred cubits long; and the separate place, and the building, with the walls thereof, an hundred cubits long;
- 14 Also the breadth of the face of the house, and of the separate place toward the east, an hundred cubits.
- 15 And he measured the length of the building over against the separate place which was behind it, and the galleries thereof on the one side and on the other side, an hundred cubits, with the inner temple, and the porches of the court;
- 16 The door posts, and the narrow windows, and the galleries round about on their three stories, over against the door, cieled with wood round about, and from the ground up to the windows, and the windows were covered;
- 17 To that above the door, even unto the inner house, and without, and by all the wall round about within and without, by measure.
- 18 And it was made with cherubims and palm trees, so that a palm tree was between a cherub and a cherub; and every cherub had two faces;
- 19 So that the face of a man was toward the palm tree on the one side, and the face of a young lion toward the palm tree on the other side: it was made through all the house round about.
- 20 From the ground unto above the door were cherubims and palm trees made, and on the wall of the temple.
- 21 The posts of the temple were squared, and the face of the sanctuary; the appearance of the one as the appearance of the other.
- 22 The altar of wood was three cubits high, and the length thereof two cubits; and the corners thereof, and the length thereof, and the walls thereof, were of wood: and he said unto me, This is the table that is before the LORD.
- 23 And the temple and the sanctuary had two doors.
- 24 And the doors had two leaves apiece, two turning leaves; two leaves for the one door, and two leaves for the other door.
- 25 And there were made on them, on the doors of the temple, cherubims and palm trees, like as were made upon the walls; and there were thick planks upon the face of the porch without.
- 26 And there were narrow windows and palm trees on the one side and on the other side, on the sides of the porch, and upon the side chambers of the house, and thick planks.
Ezekiel chapter 41 nkjv
- 1 Then he brought me into the sanctuary and measured the doorposts, six cubits wide on one side and six cubits wide on the other side?the width of the tabernacle.
- 2 The width of the entryway was ten cubits, and the side walls of the entrance were five cubits on this side and five cubits on the other side; and he measured its length, forty cubits, and its width, twenty cubits.
- 3 Also he went inside and measured the doorposts, two cubits; and the entrance, six cubits high; and the width of the entrance, seven cubits.
- 4 He measured the length, twenty cubits; and the width, twenty cubits, beyond the sanctuary; and he said to me, "This is the Most Holy Place."
- 5 Next, he measured the wall of the temple, six cubits. The width of each side chamber all around the temple was four cubits on every side.
- 6 The side chambers were in three stories, one above the other, thirty chambers in each story; they rested on ledges which were for the side chambers all around, that they might be supported, but not fastened to the wall of the temple.
- 7 As one went up from story to story, the side chambers became wider all around, because their supporting ledges in the wall of the temple ascended like steps; therefore the width of the structure increased as one went up from the lowest story to the highest by way of the middle one.
- 8 I also saw an elevation all around the temple; it was the foundation of the side chambers, a full rod, that is, six cubits high.
- 9 The thickness of the outer wall of the side chambers was five cubits, and so also the remaining terrace by the place of the side chambers of the temple.
- 10 And between it and the wall chambers was a width of twenty cubits all around the temple on every side.
- 11 The doors of the side chambers opened on the terrace, one door toward the north and another toward the south; and the width of the terrace was five cubits all around.
- 12 The building that faced the separating courtyard at its western end was seventy cubits wide; the wall of the building was five cubits thick all around, and its length ninety cubits.
- 13 So he measured the temple, one hundred cubits long; and the separating courtyard with the building and its walls was one hundred cubits long;
- 14 also the width of the eastern face of the temple, including the separating courtyard, was one hundred cubits.
- 15 He measured the length of the building behind it, facing the separating courtyard, with its galleries on the one side and on the other side, one hundred cubits, as well as the inner temple and the porches of the court,
- 16 their doorposts and the beveled window frames. And the galleries all around their three stories opposite the threshold were paneled with wood from the ground to the windows?the windows were covered?
- 17 from the space above the door, even to the inner room, as well as outside, and on every wall all around, inside and outside, by measure.
- 18 And it was made with cherubim and palm trees, a palm tree between cherub and cherub. Each cherub had two faces,
- 19 so that the face of a man was toward a palm tree on one side, and the face of a young lion toward a palm tree on the other side; thus it was made throughout the temple all around.
- 20 From the floor to the space above the door, and on the wall of the sanctuary, cherubim and palm trees were carved.
- 21 The doorposts of the temple were square, as was the front of the sanctuary; their appearance was similar.
- 22 The altar was of wood, three cubits high, and its length two cubits. Its corners, its length, and its sides were of wood; and he said to me, "This is the table that is before the LORD."
- 23 The temple and the sanctuary had two doors.
- 24 The doors had two panels apiece, two folding panels: two panels for one door and two panels for the other door.
- 25 Cherubim and palm trees were carved on the doors of the temple just as they were carved on the walls. A wooden canopy was on the front of the vestibule outside.
- 26 There were beveled window frames and palm trees on one side and on the other, on the sides of the vestibule?also on the side chambers of the temple and on the canopies.
Ezekiel chapter 41 niv
- 1 Then the man brought me to the main hall and measured the jambs; the width of the jambs was six cubits on each side.
- 2 The entrance was ten cubits wide, and the projecting walls on each side of it were five cubits wide. He also measured the main hall; it was forty cubits long and twenty cubits wide.
- 3 Then he went into the inner sanctuary and measured the jambs of the entrance; each was two cubits wide. The entrance was six cubits wide, and the projecting walls on each side of it were seven cubits wide.
- 4 And he measured the length of the inner sanctuary; it was twenty cubits, and its width was twenty cubits across the end of the main hall. He said to me, "This is the Most Holy Place."
- 5 Then he measured the wall of the temple; it was six cubits thick, and each side room around the temple was four cubits wide.
- 6 The side rooms were on three levels, one above another, thirty on each level. There were ledges all around the wall of the temple to serve as supports for the side rooms, so that the supports were not inserted into the wall of the temple.
- 7 The side rooms all around the temple were wider at each successive level. The structure surrounding the temple was built in ascending stages, so that the rooms widened as one went upward. A stairway went up from the lowest floor to the top floor through the middle floor.
- 8 I saw that the temple had a raised base all around it, forming the foundation of the side rooms. It was the length of the rod, six long cubits.
- 9 The outer wall of the side rooms was five cubits thick. The open area between the side rooms of the temple
- 10 and the priests' rooms was twenty cubits wide all around the temple.
- 11 There were entrances to the side rooms from the open area, one on the north and another on the south; and the base adjoining the open area was five cubits wide all around.
- 12 The building facing the temple courtyard on the west side was seventy cubits wide. The wall of the building was five cubits thick all around, and its length was ninety cubits.
- 13 Then he measured the temple; it was a hundred cubits long, and the temple courtyard and the building with its walls were also a hundred cubits long.
- 14 The width of the temple courtyard on the east, including the front of the temple, was a hundred cubits.
- 15 Then he measured the length of the building facing the courtyard at the rear of the temple, including its galleries on each side; it was a hundred cubits. The main hall, the inner sanctuary and the portico facing the court,
- 16 as well as the thresholds and the narrow windows and galleries around the three of them?everything beyond and including the threshold was covered with wood. The floor, the wall up to the windows, and the windows were covered.
- 17 In the space above the outside of the entrance to the inner sanctuary and on the walls at regular intervals all around the inner and outer sanctuary
- 18 were carved cherubim and palm trees. Palm trees alternated with cherubim. Each cherub had two faces:
- 19 the face of a human being toward the palm tree on one side and the face of a lion toward the palm tree on the other. They were carved all around the whole temple.
- 20 From the floor to the area above the entrance, cherubim and palm trees were carved on the wall of the main hall.
- 21 The main hall had a rectangular doorframe, and the one at the front of the Most Holy Place was similar.
- 22 There was a wooden altar three cubits high and two cubits square; its corners, its base and its sides were of wood. The man said to me, "This is the table that is before the LORD."
- 23 Both the main hall and the Most Holy Place had double doors.
- 24 Each door had two leaves?two hinged leaves for each door.
- 25 And on the doors of the main hall were carved cherubim and palm trees like those carved on the walls, and there was a wooden overhang on the front of the portico.
- 26 On the sidewalls of the portico were narrow windows with palm trees carved on each side. The side rooms of the temple also had overhangs.
Ezekiel chapter 41 esv
- 1 Then he brought me to the nave and measured the jambs. On each side six cubits was the breadth of the jambs.
- 2 And the breadth of the entrance was ten cubits, and the sidewalls of the entrance were five cubits on either side. And he measured the length of the nave, forty cubits, and its breadth, twenty cubits.
- 3 Then he went into the inner room and measured the jambs of the entrance, two cubits; and the entrance, six cubits; and the sidewalls on either side of the entrance, seven cubits.
- 4 And he measured the length of the room, twenty cubits, and its breadth, twenty cubits, across the nave. And he said to me, "This is the Most Holy Place."
- 5 Then he measured the wall of the temple, six cubits thick, and the breadth of the side chambers, four cubits, all around the temple.
- 6 And the side chambers were in three stories, one over another, thirty in each story. There were offsets all around the wall of the temple to serve as supports for the side chambers, so that they should not be supported by the wall of the temple.
- 7 And it became broader as it wound upward to the side chambers, because the temple was enclosed upward all around the temple. Thus the temple had a broad area upward, and so one went up from the lowest story to the top story through the middle story.
- 8 I saw also that the temple had a raised platform all around; the foundations of the side chambers measured a full reed of six long cubits.
- 9 The thickness of the outer wall of the side chambers was five cubits. The free space between the side chambers of the temple and the
- 10 other chambers was a breadth of twenty cubits all around the temple on every side.
- 11 And the doors of the side chambers opened on the free space, one door toward the north, and another door toward the south. And the breadth of the free space was five cubits all around.
- 12 The building that was facing the separate yard on the west side was seventy cubits broad, and the wall of the building was five cubits thick all around, and its length ninety cubits.
- 13 Then he measured the temple, a hundred cubits long; and the yard and the building with its walls, a hundred cubits long;
- 14 also the breadth of the east front of the temple and the yard, a hundred cubits.
- 15 Then he measured the length of the building facing the yard that was at the back and its galleries on either side, a hundred cubits. The inside of the nave and the vestibules of the court,
- 16 the thresholds and the narrow windows and the galleries all around the three of them, opposite the threshold, were paneled with wood all around, from the floor up to the windows (now the windows were covered),
- 17 to the space above the door, even to the inner room, and on the outside. And on all the walls all around, inside and outside, was a measured pattern.
- 18 It was carved of cherubim and palm trees, a palm tree between cherub and cherub. Every cherub had two faces:
- 19 a human face toward the palm tree on the one side, and the face of a young lion toward the palm tree on the other side. They were carved on the whole temple all around.
- 20 From the floor to above the door, cherubim and palm trees were carved; similarly the wall of the nave.
- 21 The doorposts of the nave were squared, and in front of the Holy Place was something resembling
- 22 an altar of wood, three cubits high, two cubits long, and two cubits broad. Its corners, its base, and its walls were of wood. He said to me, "This is the table that is before the LORD."
- 23 The nave and the Holy Place had each a double door.
- 24 The double doors had two leaves apiece, two swinging leaves for each door.
- 25 And on the doors of the nave were carved cherubim and palm trees, such as were carved on the walls. And there was a canopy of wood in front of the vestibule outside.
- 26 And there were narrow windows and palm trees on either side, on the sidewalls of the vestibule, the side chambers of the temple, and the canopies.
Ezekiel chapter 41 nlt
- 1 After that, the man brought me into the sanctuary of the Temple. He measured the walls on either side of its doorway, and they were 10 1?2 feet thick.
- 2 The doorway was 17 1?2 feet wide, and the walls on each side of it were 8 3?4 feet long. The sanctuary itself was 70 feet long and 35 feet wide.
- 3 Then he went beyond the sanctuary into the inner room. He measured the walls on either side of its entrance, and they were 3 1?2 feet thick. The entrance was 10 1?2 feet wide, and the walls on each side of the entrance were 12 1?4 feet long.
- 4 The inner room of the sanctuary was 35 feet long and 35 feet wide. "This," he told me, "is the Most Holy Place."
- 5 Then he measured the wall of the Temple, and it was 10 1?2 feet thick. There was a row of rooms along the outside wall; each room was 7 feet wide.
- 6 These side rooms were built in three levels, one above the other, with thirty rooms on each level. The supports for these side rooms rested on exterior ledges on the Temple wall; they did not extend into the wall.
- 7 Each level was wider than the one below it, corresponding to the narrowing of the Temple wall as it rose higher. A stairway led up from the bottom level through the middle level to the top level.
- 8 I saw that the Temple was built on a terrace, which provided a foundation for the side rooms. This terrace was 10 1?2 feet high.
- 9 The outer wall of the Temple's side rooms was 8 3?4 feet thick. This left an open area between these side rooms
- 10 and the row of rooms along the outer wall of the inner courtyard. This open area was 35 feet wide, and it went all the way around the Temple.
- 11 Two doors opened from the side rooms into the terrace yard, which was 8 3?4 feet wide. One door faced north and the other south.
- 12 A large building stood on the west, facing the Temple courtyard. It was 122 1?2 feet wide and 157 1?2 feet long, and its walls were 8 3?4 feet thick.
- 13 Then the man measured the Temple, and it was 175 feet long. The courtyard around the building, including its walls, was an additional 175 feet in length.
- 14 The inner courtyard to the east of the Temple was also 175 feet wide.
- 15 The building to the west, including its two walls, was also 175 feet wide. The sanctuary, the inner room, and the entry room of the Temple
- 16 were all paneled with wood, as were the frames of the recessed windows. The inner walls of the Temple were paneled with wood above and below the windows.
- 17 The space above the door leading into the inner room, and its walls inside and out, were also paneled.
- 18 All the walls were decorated with carvings of cherubim, each with two faces, and there was a carving of a palm tree between each of the cherubim.
- 19 One face ? that of a man ? looked toward the palm tree on one side. The other face ? that of a young lion ? looked toward the palm tree on the other side. The figures were carved all along the inside of the Temple,
- 20 from the floor to the top of the walls, including the outer wall of the sanctuary.
- 21 There were square columns at the entrance to the sanctuary, and the ones at the entrance of the Most Holy Place were similar.
- 22 There was an altar made of wood, 5 1?4 feet high and 3 1?2 feet across. Its corners, base, and sides were all made of wood. "This," the man told me, "is the table that stands in the LORD's presence."
- 23 Both the sanctuary and the Most Holy Place had double doorways,
- 24 each with two swinging doors.
- 25 The doors leading into the sanctuary were decorated with carved cherubim and palm trees, just as on the walls. And there was a wooden roof at the front of the entry room to the Temple.
- 26 On both sides of the entry room were recessed windows decorated with carved palm trees. The side rooms along the outside wall also had roofs.
- Bible Book of Ezekiel
- 1 Ezekiel in Babylon
- 2 Ezekiel's Call
- 3 A Watchman for Israel
- 4 The Siege of Jerusalem Symbolized
- 5 Jerusalem Will Be Destroyed
- 6 Judgment Against Idolatry
- 7 The Day of the Wrath of the Lord
- 8 Abominations in the Temple
- 9 Idolaters Killed
- 10 The Glory of the Lord Leaves the Temple
- 11 Judgment on Wicked Counselors
- 12 Judah's Captivity Symbolized
- 13 False Prophets Condemned
- 14 Idolatry Will Be Punished
- 15 Jerusalem, a Useless Vine
- 16 The Lord's Faithless Bride
- 17 Parable of Two Eagles and a Vine
- 18 The Soul Who Sins Shall Die
- 19 A Lament for the Princes of Israel
- 20 Israel's Continuing Rebellion
- 21 The Sword of the Lord
- 22 Israel's Shedding of Blood
- 23 Oholah and Oholibah the immoral sisters
- 24 The Siege of Jerusalem
- 25 Prophecy Against Ammon
- 26 Prophecy Against Tyre
- 27 A Lament for Tyre
- 28 Prophecy against the King of Tyre
- 29 Prophecy Against Egypt
- 30 A Lament for Egypt
- 31 Pharaoh to Be Slain
- 32 A Lament over Pharaoh and Egypt
- 33 Ezekiel Is Israel's Watchman
- 34 Prophecy Against the Shepherds of Israel
- 35 Prophecy Against Mount Seir
- 36 Prophecy to the Mountains of Israel
- 37 The Dry Bones Live
- 38 Prophecy Against Gog
- 39 The Lord Will Restore Israel
- 40 Vision of the New Temple
- 41 The Inner Temple
- 42 The Temple's Chambers
- 43 The Glory of the Lord Fills the Temple
- 44 The Gate for the Prince
- 45 The Holy District
- 46 The Prince and the Feasts
- 47 Water Flowing from the Temple
- 48 The Gates of the City